Itinerary for Historic House Bus Tour
June 15, 2006
This bus tour is designed to highlight some of the historic houses in New Garden Township, houses which have been documented and also…. houses which are accessible by bus. During the years 2003-2005, the New Garden Historical Commission in collaboration with architectural historians from the University of Delaware researched 30 of New Garden’s farmhouses. This evening you will see and hear some of what we learned about these 18th and 19th century homes.
In the last few years New Garden has experienced phenomenal growth. Because of development, we lost 3 historic houses in 2003. This became the impetus for our documentation project. We have argued that if people know something about the history of their houses, they may be more likely to preserve them from demolition. Our goal is to preserve the historic houses which make up the fabric of New Garden Township.
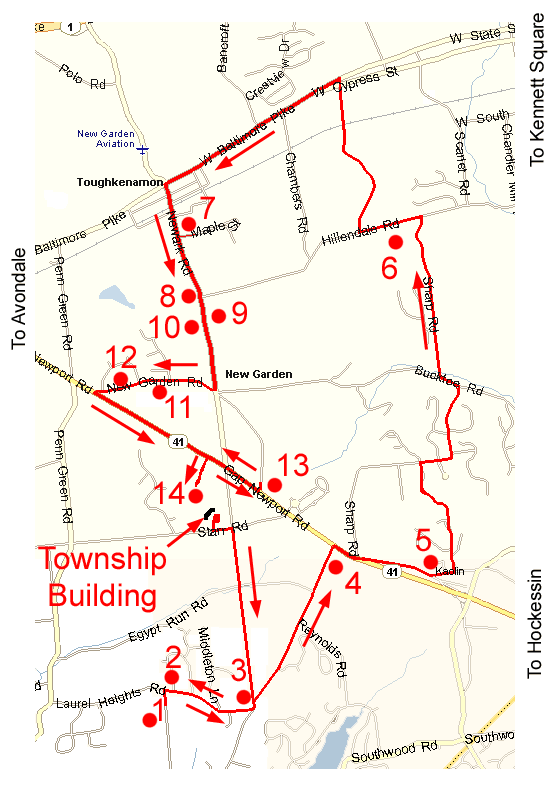
Driving Instructions: This tour traverses busy roads. Be mindful of vehicles behind you when slowing to look at a house. Please excercise caution and observe all traffic laws. Also, please respect the homeowner's property rights and privacy. All homes on this tour (wth the exception of the Lamborn House) are privately owned, and should be viewed only from public roads.
Begin at the New Garden Township Building (299 Starr Rd). From the parking lot, turn left onto Starr Rd, then right on Newark Rd. Turn sharply right onto Laurel Heights Rd., then left onto Walnut Run Rd. The Shortlidge house is on your right down a lane.
1. Shortlidge House - 177 Walnut Run Rd
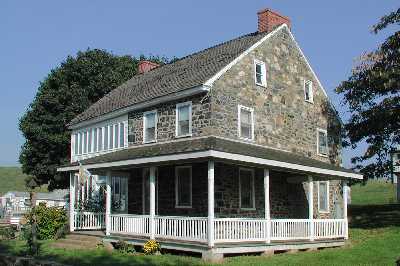
The Shortlidge-Hoopes House is the home of the Barclay Hoopes family. This house was built before 1811 by Swithin Shortlidge.
The Shortlidge family was a large and prominent one in the southern part of New Garden Township. Swithin Shortlidge, a son of early Quaker settlers, assembled 5 small tracts of land to create his farm of 91 acres. By 1811, he was taxed for the house we are going to see. Shortlidge built his house of a distinctive black rock called hornblende….quarried locally.
The house as we see it today, reflects 2 periods of construction. The 1st period was Shortlidge’s stone house, the 2nd was a 2-storey addition built by the first Barclay Hoopes in the late 19th century.
In New Garden Township, we have 2 typical floor plans, the 1-room plan with a large cooking fireplace (like the Wilson house later on the tour) and the 2-room plan with back to back corner fireplaces. In most houses, combining these plans happened in stages. In this house, however, the 2 separate floor plans were joined in the original house.
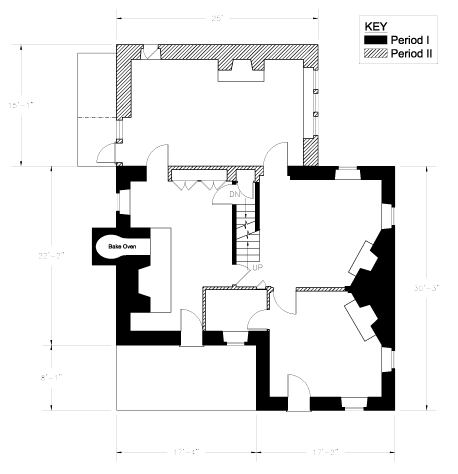
On the floor plan you will see how this L-shaped house combines the 2 typical plans. On the left is the large kitchen where a hearth was located on the west gable wall, flanked by a bake oven. A straight flight of stairs on the east partition leads to the second floor. Doors led into each of the 2 rooms with the back to back corner fireplaces. A door from the kitchen led to the backyard and the south porch, although not enclosed, was part of the original house
Sadly, Swithin Shortlidge lived for only a decade after building his house. He died leaving his wife, Hannah, with 5 children. The farm went out of the family. Several years later, in 1854, David Owens purchased the house and was the patriarch of the family which lives on the farm today. David Owens was the great-great-grandfather of Barclay Hoopes. But it was Barclay’s great-grandfather, also named Barclay, who was responsible for the 2nd period of construction.
The period-2 phase in the mid 1880’s was built against the north wall of the dwelling. It had a stone first floor with a frame 2nd storey. On the first floor, there was one room with a small hearth on the north wall. Two rooms were on the second floor with no evidence of heating.
The Hoopes family has lived in this house for over a 100 years and has produced a number of public spirited citizens. The women often served as Republican committee persons, Barclay’s grandfather was assessor for 39 years, his father was also township assessor. Today Barclay serves on the Board of Supervisors.
To illustrate the Hoopes family’s commitment to the preservation of farm land, the development rights of this farm have been sold. The land you see will remain forever as it is, as open farm land.
Driving Instructions: turn around and head north again on Walnut Run Rd. Pause at the intersection of Laurel Heights Rd.
2. Joshua Shortlidge House - 201 Laurel Heights Road
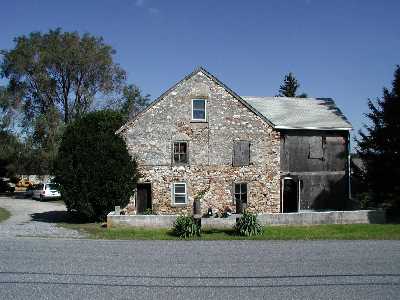
This is another Shortlidge house, built by Joshua Shortlidge for a widowed sister-in-law. The 1822 house follows one of the typical New Garden plans. There are 2 rooms with back to back corner fireplaces at the partition wall. A winder stair gives access to 2 rooms on the second floor where there is no evidence of fireplace hearths.
Driving Instructions: Turn right onto Laurel Heights Road and continue to intersection; pause before turning left onto Newark Rd.
3. Wilson House - Intersection of Laurel Heights and Newark Roads
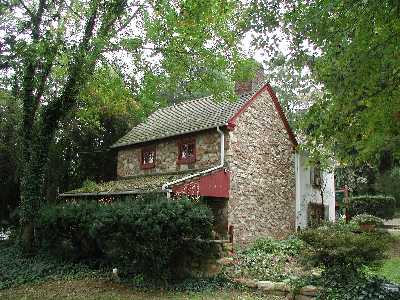
As we go slowly around this corner, you will see a small stone house on your left. Although this house looks to be an early 18th century dwelling, actually it was not built until 1835. The 1-room plan with large cooking hearth and winder staircase was built by a Joseph Wilson who lived in it with his wife, 3 children and 2 boarders. Wilson was a mason and because there was a coopers’ shop on the property, the boarders may have been constructing barrels.
Driving Instructions: turn left onto Newark Rd, then almost immediately turn right onto Sunny Dell Rd.
At the corner of Newark Rd and Sunny Dell Rd is a new house that was, until 3 years ago, the site of a stone house built by William Thompson in 1822. It was one of the historic farmhouses we lost within a 6-month period in 2003.
Driving Instructions: proceed along Sunny Dell Rd to the Moses Rowan house
4. Moses Rowan house - 316 Sunny Dell Road
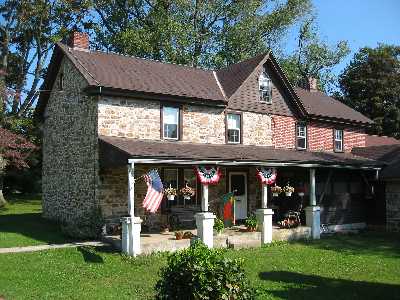
The house Moses Rowan house was built in 1770 by a ship’s carpenter named Moses Rowan. Rowan had grown up on a farm just south here, but left to go to Philadelphia to build crates for shipping tea from the Orient. He returned here to build a house for his brother James. Before the house was finished, James died. Moses inherited the house and placed his initials MR on the 1770 date stone.
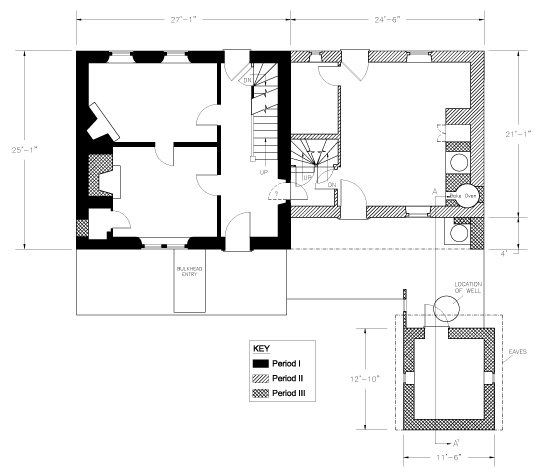
On the floor plan for this house, you will see the original dwelling had 2 rooms with a side passage on the east gable end. The side passage had a door at the front and at the back with a straight flight of stairs on the east gable wall. The south room had a bake oven and a large cooking hearth on the west gable wall. The north room had the typical New Garden corner fireplace against the west wall. A door from the hallway in the east wall suggests this stone house, when it was built, may have been an addition to the existing log house which, from the paper trail, we know was in place.
The second floor more or less mirrors the first, but with 3 rooms and no evidence of fireplaces.
Sometime between 1770 and 1783 when he listed the farm for sale, Moses Rowan added a 1-storey stone kitchen on the east wall. This would have concurred with the removal of the existing log house.
The next changes to the house occurred about 1813 when William Denny purchased the farm. He had 9 children and 4 black servants and must have needed more room. He gained this by raising the kitchen, using brick laid in Flemish bond. The 2nd floor included a winder stair and 2 rooms.
What is of particular interest in this renovation is the “modernization” of the kitchen functions. The fireplace was scaled down to accommodate a built in cabinet, and a stove with a cooking kettle. A brick chimney to service a wash kettle was built against the outside of the east wall, and in addition….Denny built a small outbuilding 14 feet from the kitchen door. This building, floor level with the kitchen, was connected by a porch which had a frame wall on the east end. This work area outside the kitchen, next to the pump, was therefore slightly protected, as was the access to the stone building. The lower level of the stone building contained a root cellar.
The final alteration to this house was one of style rather than function. Sometime during the 2nd half of the 19th century, John Wilson changed the roof line to accommodate a cross-gable, reflecting the new fashion.
There is an irony attached to this house. In 2004, the owners received an award from the Historical Commission, recognizing their care for an historic house. Two years later they sold the house to a firm which is planning a large commercial shopping center for the area. Although the house will be preserved, we have no idea what its new use will be.
Driving Instructions: Continue to Rt. 41 and turn right; bear left onto Sheehan Rd. and stop in front of the G.W. Taylor house.
5. George Washington Taylor House - 139 Sheehan Road
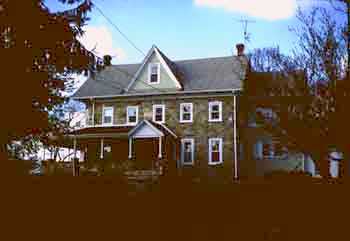
We have no architectural documentation for this house since its construction fell outside our 18th and early 19th century parameters. However, because of the man who built it, we thought you might be interested in stopping.
George Washington Taylor was born in 1803, the son of a country storekeeper, Jacob Taylor. He received his education at Enoch Lewis’ school (which we will see later). By age 20, he was speaking at meetings about temperance and at anti-slavery meetings. We remember him for his involvement in the Free Produce Society. This was a group which promoted the use of goods which were not produced by slave labor.
For 20 years Taylor managed a cotton mill in Doe Run and operated a Free Produce Store in Philadelphia. The effort was never financially successful. People, even those dedicated to the cause, complained about the coarsely woven, scratchy fabric and the poor quality of the sugar. The Civil War brought an end to these efforts for Taylor and in 1866, he purchased his father’s farm, developed a herd of Alderney cows and started a butter dairy.
In the period between 1866 and 1885, Taylor built his house and stone barn…which you see on the right. In 1885, when his wife died, he sold his farm to his nephew and moved to Philadelphia.
Driving Instructions: Proceed and bear left onto Kaolin Rd, then turn left on to Hartfeld Drive. At its end turn right onto Sharp Rd to and follow it to the George Sharp house.
6. George Sharp House - 485 Sharp Road
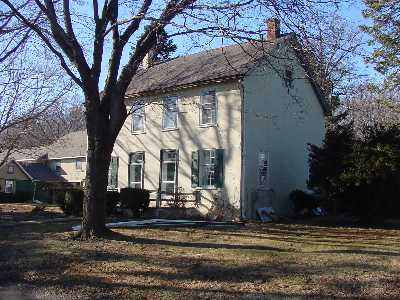
This house was once the farmhouse for a 100 acre farm, but as you can see, it now is situated on only 8 acres. The origin of the house is a bit murky, because prior to 1800, there were at least 2 stone houses on the property. We do think, however, that this house was built by George Sharp before 1782, and possibly as much as 20 years earlier.
As with each house we visit, there is at least one owner who stands out either because of his stewardship of the house or because of his contribution to the wider community. Jesse Sharp is the outstanding person we associate with this house.
Jesse Sharp, son of George and Sarah Sharp, was in his early life, a carpenter. However this vocation was cut short by an accident. His leg was crushed while felling a tree and he was crippled for life.
Seeking work he could perform, Jesse became a storekeeper in Kennett Square. And in 1811, he purchased his father’s farm from his brother who had gone bankrupt. Their father, George Sharp had built a very fine Federal house for its time and place. Instead of the typical 3-room plan, with corner fireplaces and winder stairs, this house had a 4 room floor plan with fireplaces balancing both gable ends.
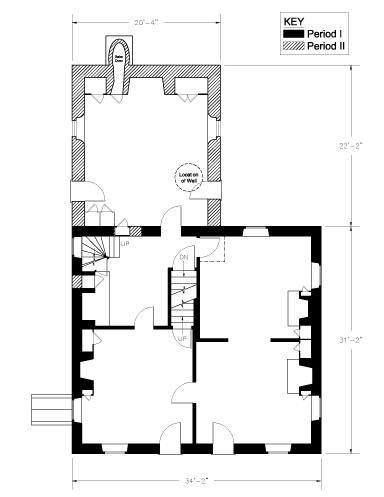
As we face the front of the house, there are double parlors, one on either side of a center partition. However, there was no central hallway. Behind the west parlor was the kitchen as well as a dogleg flight of stairs interrupted with a landing. Since the stairs led off the west parlor, it probably served the function of a hall. The northeast room mirrors the front rooms and all are connected with doorways. In the kitchen against the west gable wall was a beehive oven and a cooking fireplace. At the north kitchen door was the well.
Jesse Sharp wasn’t satisfied with his substantial stone house and set out to embellish it much in the style of a fashionable Philadelphia townhouse. He named the property, “Homestead,” and then he called in the carpenters. First a kitchen wing was added to the north. In the parlors, slender Doric columns were placed either side of the hearths, decorative molding was used to decorate the interior surround and to finish…. a convex curved mantel was placed above the hearth.
However, there are 2 aspects which really set this house apart. One is the Patera molding returns at the top of the doors and windows and the archway between the southeast room and the northeast room. (Patera molding looks like several finger sized half rounds laid together to form a half round curve.)
The second special aspect of Jesse Sharp’s renovation was to create a ballroom on the second floor. The 2 front rooms on the second floor (over the parlors) were connected by a large tripartite door….1/3 …2/3. This allowed the two rooms to become one.. With identical small fireplaces at either end, and the Patera molding over both the doors and windows, this ballroom would have been quite elegant by any standard.
Jesse Sharp did not remain a storekeeper. In 1818, he became County Recorder of Deeds, and subsequently he was appointed County Sheriff and then Associate Judge for Chester County. He died in 1854 at the age of 75. In his obituary, he was referred to as “a man who could not be bought….a man whose purity of purpose was rarely surpassed.
Driving Instructions: Turn left onto Hillendale Rd., then north on Thompson Road.
On the left and right is a farm and greenhouse range owned by the Thompson family for the past 100 years. The farmhouse, while not documented, dates from the 18th century. The fine house on the right was built sometime in the 1940’s. What is happening to this property is typical of what is happening to New Garden Township’s farms. The greenhouses which date from the turn of the 20th century are being demolished and the entire hillside is being developed with large houses.
Driving Instructions: Turn left onto Route 1. At the light in Toughkenamon, turn left onto Newark Road.
We are turning onto Newark Road which was the first planned road in New Garden Township. It was blazed in 1710 to go from Moore’s mill in Doe Run to Newark, Delaware. For many years, however, the gradually widened path went only as far as New Garden Friends Meeting House.
We are passing through Toughkenamon which is a fairly young village. Before 1852, there were only 5 buildings at the crossroads: 3 houses, a general store and the inn known as the Hammer and Trowel. Within the space of 25 years, by 1875, businesses included: a flour mill, a feed mill, a blacksmith shop, a brick kiln, a wheelwright shop, broom factory, saddle and harness shop, feldspar mill, spoke mill, lumber mill and a creamery.
Driving Instructions: Turn left into Maple Lane, go to the foot of the hill and turn around in the parking lot, return to stop in front of the Isaac Miller house.
7. Isaac Miller house - 101 Maple Lane
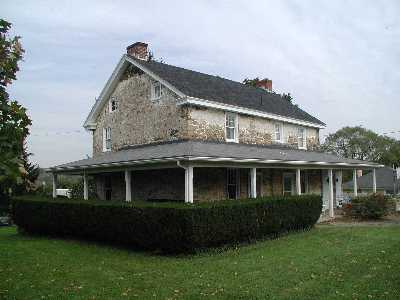
The original part of this house was built between 1746 and 1767 by Isaac Miller. Isaac Miller inherited 150 acres of unimproved land on the eastern most part of his grandfather, John Miller’s original Penn Grant. (John Miller was one of the first Irish Quakers to take up land in the Township; his grant was for 1013 acres which stretched almost to Avondale. It was in John Miller’s house that New Garden Friends met before they built a Meeting House.)
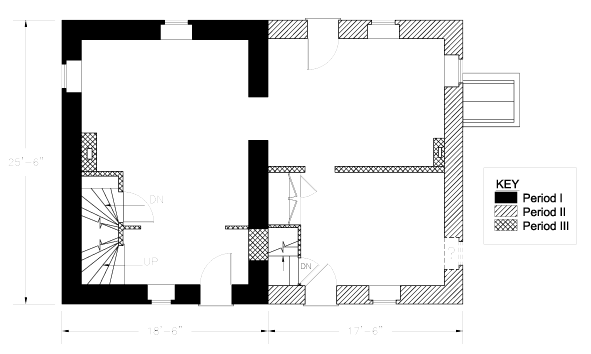
As we face grandson, Isaac Miller’s house, the oldest surviving section is the left hand or western part. It consists of 2 ½ storeys with 2 rooms up and 2 down. The front room on the first floor served as a hall with the parlor in the rear. A large fireplace on the west wall heated the hall and a corner fireplace on the same wall provided heat for the parlor. A stair was located against the east wall. The 2nd floor followed the same pattern of 2 rooms, but without fireplaces. Most likely there was a frame kitchen attached on the east of the house.
To Joel Thompson, who purchased the house in 1822, we attribute the period 2 addition. He enlarged the house to the east, nearly doubling the size with his addition. The first floor of the addition became the kitchen with a large fireplace on the east wall. This would have allowed the former front hall to become a more private part of the house. There was no heating source for the 2 rooms above the new addition. Joel Thompson lived in the house for 25 years until he was elected County Commissioner and moved to West Chester. In his sale advertisement, he noted that “the Baltimore Central Railroad is expected to pass through this property.”
This was the kind of news London Grove resident and entrepreneur, Isaac Slack, wanted to hear. Slack, a carpenter by trade, we now know as the “Father of Toughkenamon.” He purchased this stone house and with partners the remainder of Isaac Miller’s 150 acres, stretching north, down the hill to Route 1.
Knowing that businesses in the village could only thrive if there were regular rail service, Isaac Slack used all his powers of persuasion to that end. When words failed, he built and made a gift of a railroad station complete with water tower. Ultimately, he succeeded in persuading the railroad to make Toughkenamon a regular stop.
The coming of the railroad fueled development in the valley, with Slack busy laying out streets, selling lots, building houses and constructing 2 factories. In 1866, his saw mill was filling an order for ship timbers to go to Boston and thousands of handles for axes, picks and hatchets were being shipped to Philadelphia and New York. His spoke mill was busy with orders for spokes and carriage wheels to ship to the developing middle West.
While Toughkenamon grew, Slack and his family which included 5 daughters, a son and an apprentice carpenter, continued to live in this house. Unfortunately, despite all his talent, Slack was unable to ride out the economic swings of the 1850-1875 period. He had frequent financial reverses, during one of which, in 1866, he lost this house.
The house passed through several owners until in 1881, John and Adelaide Springer moved in. They are responsible for the look of the house today. They removed all the fireplaces, built a new stairway (where a fireplace had been in the SW room, changed the windows to 6 over 1 sashes and added a new roof and long front porch
Driving Instructions: The next three houses come up in quick succession along Newark Rd. Newark Rd. is a busy road and stopping will impede traffic and is unsafe. You may wish to read the following descriptions of the three houses before proceeding and taking a quick glimpse of the houses as you drive by.
Exit Maple Lane and turn left; proceed slowly past the Elwood Michener house on the right.
8. Elwood Michener House - 993 Newark Road
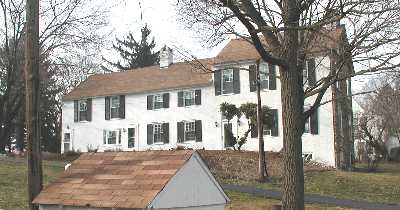
The original part of this house is in the middle and it is log. This was built sometime before 1800 by James Miller II, a grandson of the patentee, John Miller. Legend has it that James Miller built 7 log houses, one for each of his children. This would have been one of the log houses, a house he built for his son, Solomon Miller.
The logs in this house were 10-12 inches on the face with 5-7 inches of chinking between each log. The builders left the logs rounded at the top and bottom and removed all the bark.
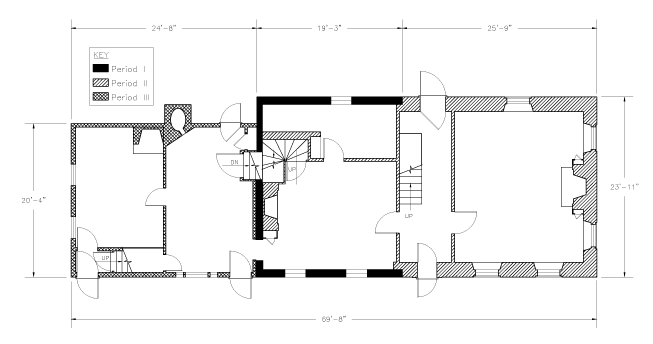
The plan of the house was of 2 rooms with back to back corner fireplaces on the east gable end and a stairway against the west gable of the back or north room. As we look at this house today, the original log house has become a kitchen.
In 1824, a Dr. Palmer Chamberlain, purchased the house and built the attached stone wing to the east….toward Newark Rd. He gutted the log house, removed the back to back fireplaces and the stairway. The stone addition formalized the plan of the house, giving it a central hallway and staircase. The south elevation now contained 4 windows with a central door.
Dr. Chamberlain remained for only 5 years, selling his house to another doctor, Dr. Ezra Michener. It was Dr. Michener who made the second addition, this time on the west end of the original log house. Because there is evidence of a bake oven, cellar stairs and a door to the north yard in the room now adjacent to the log section, it appears this was designed as a kitchen. The room against the west gable with the exterior door to the front would have been Dr. Michener’s “surgery.”
In 1860, Dr. Michener gave this house to his son, Elwood. (Dr. Michener’s first wife had died and his new wife did not want to live in this house. To accommodate her, in 1855, he built a fine brick house on the southern part of his property.
Dr. Ezra Michener was one of New Garden Township’s most outstanding citizens. He was not only the local doctor, but he as a “weighty Friend” in Quaker circles and a prolific writer on topics of natural science.
One oft repeated story of Dr. Michener’s doctoring occurred in the early 1860’s. A man was passing through the village of New Garden taking a log to the sawmill. The means of transporting a large log was to fasten one end to a high hoop which was suspended between two 6 foot high wooden wheels. The contraption, pulled by oxen, allowed the low end of the log to drag on the dusty road. You can imagine how children liked to hitch a ride on the dragging log.
One day a little girl was riding the log and she fell. The log dragged over her leg crushing it. Dr. Michener who was quickly on the scene, called for boiling water to sterilize his equipment and sent for the cabinetmaker’s sharpest saw. People were certain he meant to amputate, but Dr. Michener used the saw to remove pieces of crushed bone. When the bone began to knit, each day Dr. Michener measured the leg and stretched it, to keep the leg the same length as the other. Other doctors censured Michener, saying he would kill the child, but her leg healed and she lived to walk again.
Driving Instructions: Almost immediately on your left will be the William McConaughey house.
9. William McConaughey house - 984 Newark Road
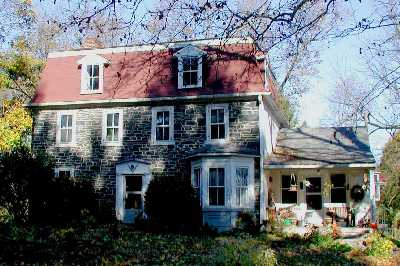
This house was built by William McConaughey in 1817. McConaughey was a blacksmith whose claim to fame was that he invented the first corn cultivator. For about 30 years he had a small industrial complex south of the house, with a grinding house, smithy, barns, carpenter shop and a house for his workmen. McConaughey packed his corn cultivators in horse drawn wagons and peddled them throughout the County and neighboring New Castle County.
Originally the house had a 4-room plan with a center hall, large fireplaces in each room and a dog leg stairway. In 1874, Henry Thomas purchased the house and completely rearranged the interior spaces. All the fireplaces were removed to be replaced by stoves, and a 3 room floor plan was created….one large parlor along the road, (west) a sitting room in the former kitchen, (the southeast room), a dining room in the northeast room and a frame wing to the east for a kitchen. It was Henry Thomas who added the red mansard roof which distinguishes this house as you view it today.
Driving Instructions: Look quickly to the right through the trees.
10. Ezra Michner House - 947 Newark Rd
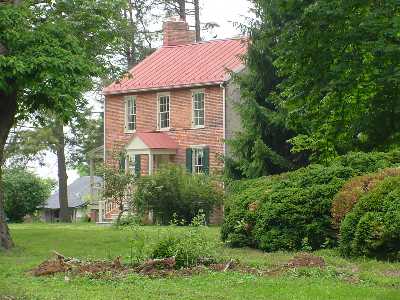
The red brick mansion was built by Dr. Ezra Michener for his second wife around 1855.
Driving Instructions: Turn right onto New Garden Road and pause.
The village of New Garden grew around the Friends Meeting House. Built in three periods, the first section of the brick Meeting House was constructed in 1743, replacing a log house. The brick building was enlarged in 1790 and the porch added about 1900. At one time, in the early 1800’s, the membership of New Garden Meeting was about 450 persons.
The brick store/dwelling was built by James Hughes in 1829 and a store and postoffice continued in the building until the late 1940’s. The brick house on the east side of the crossroads was built by William Brown in 1871.
Driving Instructions: Proceed along New Garden Rd, the Ellis Allen house will be on your left.
11. Ellis Allen House - 146 New Garden Rd
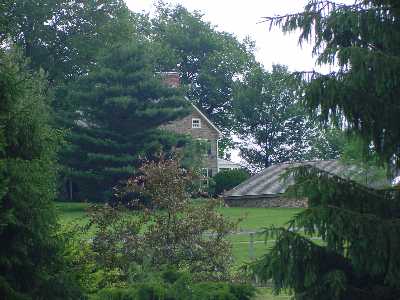
Originally, this property was another part of John Miller’s Penn Grant. Ellis Allen purchased 90 acres from the estate of James Miller II, in 1810. Initially Allen lived in a log house located to the west, probably one of the 7 James Miller is reputed to have built. But in 1824, Ellis Allen built his 2-room plan stone house. The original house was this west end. The 2-rooms each had large fireplaces against the west gable wall and there was a dog leg stairway on the northeast gable wall. There was an outside door in each room, to the north and to the south. The 2nd floor also had 2 rooms, each with a small fireplace.
In 1840, Allen added a 1-room addition to the east gable wall, creating the typical New Garden floor plan. This room had a large cooking fireplace on the east gable wall and a winder stairway up to 2 small rooms on the second floor. The new first floor room became the kitchen, replacing, perhaps, a lean-to kitchen from the original construction.
About 1914, new owner, Charles Jones, turned Allen’s kitchen into a dining room and added a 1-storey frame addition on the east end of the house. This addition created space for a kitchen and a woodshed. In 1988, Jones’ granddaughter and her husband secured the services of John Milner. Milner planned for a restoration of the house, removing late 19th century finishes and replacing the frame addition with a modern kitchen and mudroom. In 1991, the restored house was open to almost 2000 visitors for Chester County Day. To accommodate a growing family, in 1996, Milner was again engaged. He redesigned and enlarged the frame addition, making it 2 storeys. The new construction added a family room, upstairs playroom and the wide front porch.
The owners of this house were the recipients of the 2005 Preservation Award given by the New Garden Historical Commission.
Driving Instructions: Proceed along New Garden Rd a short distance and stop in front of the James Miller House.
12. James Miller I House - 121 New Garden Road
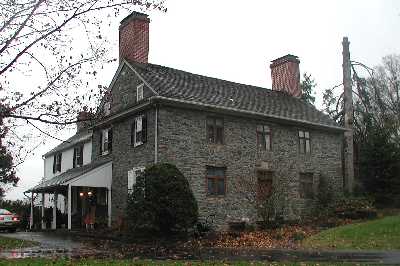
Here is the oldest documented house in the Township. It was built in 1731 by James Miller I, the son of the original patentee, John Miller. The original house was the 2 rooms across the front, separated by a 5 foot wide central passage. There were huge hearths against each gable wall and a winder stair in the southwest corner of the room on the west.
Caleb Wickersham was probably responsible for the period II construction. He owned the farm from 1822 until 1848. His 2-storey addition was to the north and was a kitchen with a large hearth and bake oven on the north gable wall. Straight stairs go up to the second floor where there were 4 spaces.
Subsequent owners have made a number of changes, removing partitions to create larger rooms, adding and removing porches. Two more generations of the Wickersham family lived in the house, but finally in 1939, the family “daughtered out.” With no sons to farm the land, the farm was sold.
Unfortunately, during one of the 20th century renovations, the windows in the front of this house were changed to Tudor style, a style current 100 years before the house was built.
Driving Instructions: Drive to the intersection and turn left onto Rt. 41….….be careful. Continue east on Rt. 41 to the other end of New Garden Rd. Turn left and pause at the foot of the long lane of the Jackson house.
13. Isaac Jackson House - 291 New Garden Road
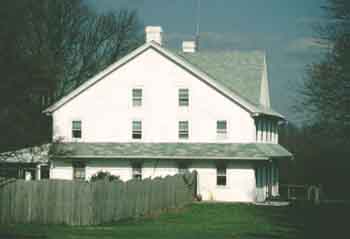
This house is brick, built about 1770 by Isaac and Hannah Jackson. They lived here for 40 years, and reared 11 children in their small, 4-room house. Isaac Jackson was a premier maker of tall clocks, so it is most likely that one second floor room was his workshop. Today there are 27 known Isaac Jackson clocks, more than for most clockmakers. The reason he was so productive may be because he had a club foot. He may have spent more time in clock making than if he had been able to be an active farmer.
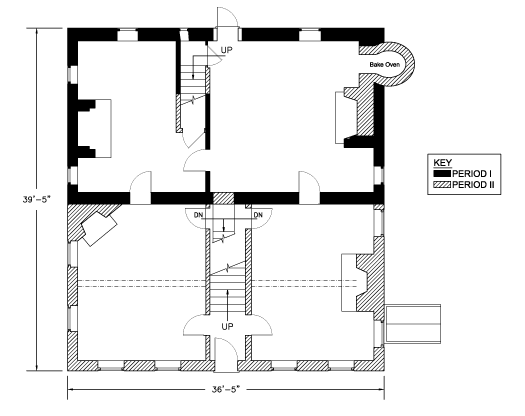
Isaac Jackson’s house was a 2-room plan, with gable end chimney stacks. The east gable shows evidence of a large cooking hearth and bake oven. The west gable end also had a large fireplace. There was a flight of winder stairs against the back of the house. The second floor mirrors the first with a fireplace in each room.
In 1818, the Jackson’s son-in-law, Enoch Lewis, a mathematics teacher at Westtown School, enlarged the house to become a boys’ boarding school. The addition to the front, doubled the size of the house, making it large enough to accommodate 20 students who would help with the farm work and receive an education. Heat was still provided by fireplaces, a corner one in the southwest room and a large one against the east gable wall. A central front door entered a small vestibule with a straight flight of stairs. The second floor now consisted of a central hall with 4 large rectangular rooms.
The Lewis family owned the farm until 1852 when Enoch Lewis, now widowed, retired to live in Philadelphia. During the Lewis tenure, however their home was the only documented station of the Underground Railroad in New Garden Township. Enoch had a brother living in Wilmington who persuaded him to serve as a station master for runaway slaves traveling north. It is interesting to note that Enoch Lewis did not approve of encouraging slaves to run a way. He thought the dangers were too great. However, when one came to him, he provided a safe house and assisted him on his way.
There is a story of 3 slaves arriving at Lewis’ door, dusty and out of breath. Slave catchers were close behind. Quickly Lewis hid the runaways and then went out to greet the slave catchers. When asked if he had seen any runaway slaves, he replied, “Yes, I did and if you hasten, you may catch them.” The men thanked Lewis and hurried on their way. When it was safe, Enoch Lewis sent the slaves on to their next stop on the underground railroad.
Driving Instructions: Turn around and then turn right onto Rt 41. Drive to the Township Park off of Rt 41 and proceed to the Lamborn house beyond the park’s parking lot, located behind the maintenance buildings.
14. Lamborn House - New Garden Township Park
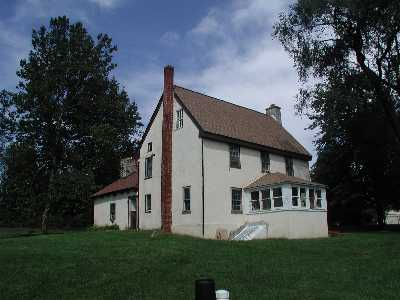
New Garden’s Township Park is on the land which was in the Lamborn family for considerably more than a hundred years. Thomas Lamborn was first on the land in 1777. As a Quaker and an avowed pacifist, he very nearly lost his farm due to the deprivations of the Revolutionary War. He was targeted by the Patriot tax collectors when he refused to support the war. On one occasion he was left standing in the field, alone with his plow, his horse having been confiscated for army use. Another time, militia beat sheaves of his wheat against posts in the barn to remove the grain, threw the straw back into the mow, saying, “There, Lamborn can have that!” By the end of the war Thomas Lamborn’s cumulative fine was almost $4000. But for the intervention and assistance of his brother, the farm would have been sold at sheriff’s sale.
Thomas Lamborn’s fortunes must have improved, however. His tax assessment for 1817, shows that he built a brick house. Before 1817, he was taxed for a log house; the evidence is clear. However, architectural research suggests the brick house might be a much earlier house. The steeply pitched roof, the Spanish brown paint on rafters in the cellar and brick laid in Flemish bond are all reminiscent of building of the 18th century.
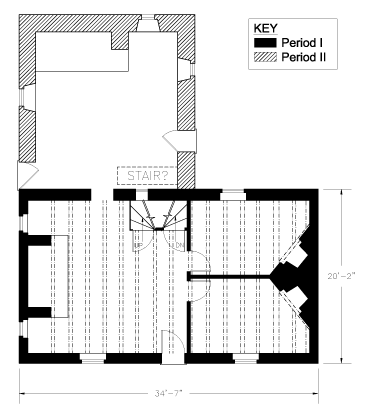
Thomas Lamborn’s log house was sited where the present kitchen stands. In 1817, he built a brick addition, 3 rooms down and 3 rooms up. His addition followed the typical New Garden pattern. He built the southwest room with a large hearth against the west gable wall. On the east gable were 2 rooms, mirror images with back to back corner fireplaces. Each room had an exterior door and winder stairs led up out of the northeast room.
Thomas Lamborn’s son, also named Thomas inherited the farm. Sometime before 1858, he replaced the log house with a stone kitchen….1-storey plus loft. And it was most likely Josiah Lamborn, of the next generation who was responsible for the stucco on the exterior, for enclosing the kitchen porch and for building the enclosed front porch….sometime between 1884 and 1929.
Tragedy struck this house in 1955. Ignited by sparks from the chimney, the roof and the 2 finished 3rd floor rooms were destroyed. The roof was replaced, but the interior chimneys were removed and the stacks you see were put in place. From this time on, the house saw hard use….as a tenant house, as bachelor quarters, for a Boy Scout Troop.
However, the Board of Supervisors for New Garden Township has decided to restore this house to make it a focal point for the Park. The New Garden Historical Commission is delighted to have been asked to consult on the project. Come back in a couple of years and see how Thomas Lamborn’s house has been returned to its original appearance.
Driving Instructions: This concludes the driving tour.