Lamborn House
Newport Pike
Located Inside the Township Park
New Garden Township
Chester County, Pennsylvania

View of Lamborn House looking southwest

View of Lamborn House looking northeast
Jeroen van den Hurk
Center for Historic Architecture and Design
University of Delaware
Margaret Jones
New Garden Historical Commission
May 23, 2005
The Lamborn House
The L-shaped plan of the Lamborn House rests among the rolling hills in the middle of New Garden Township just south of the Gap Newport Pike (Route 41). The house as we see it today is the product of several construction periods. Each of these periods altered the appearance of the building as a whole, and they reflect changes in architectural taste. Physical evidence found in the building could date the oldest section of the house back to the first half of the eighteenth century; however, archival evidence dates this part to circa 1817. Drastic changes to both the exterior and interior of the building have made it difficult to uncover much of its original configuration.
In
1716, James Starr, formerly of County Carlow, Ireland, purchased 350 acres from
William Penn, Jr. This tract of land in New Garden Township straddled what was
to become the Gap-Newport Pike. In 1731, Starr sold 200 acres of this tract to
a Robert Brown, a maltster, who held it until 1743 when he in turn sold the
property to James Miller. Miller's heirs sold the farm to a Jonathan Daws in
1777. Daws subsequently sold the 200 acres to Thomas Lamborn, a tanner.
It seems likely that Robert Brown built the first house, a log one. The
inventory in 1743, at the time of his death, was a modest list of furnishings,
beds, bedding, six rush bottom chairs, a brass candlestick, spinning wheels,
pewter and tin ware, a trunk and a chest. James Miller's inventory of
1758 is more extensive and refers to "furniture in the east room upstairs,
and to a feather bed in the east end of the house below." This would imply
a two-storey house with at least two rooms on each floor. "Sundry lots of
lumber in the garret and kitchen lofts," suggest a one-storey kitchen.
In 1777, Jonathan Daws, gentleman of Philadelphia, purchased the 200 acres from
the heirs of James Miller. For Daws, this was apparently an investment property
since he rented it to Thomas Lamborn who then purchased the farm in 1783.
Period I
No evidence remains to indicate what type of dwelling James Starr lived in, or of the log-dwelling Robert Brown built. Either of these structures could still have been standing when the owners build the current oldest surviving brick section of the house. This earlier structure would have functioned as kitchen for the new section of the house. This new section consisted of a two-and-a-half story brick building. It had two interior gable end chimneystacks and a steeply pitched gable roof. The brick of the north elevation is laid in Flemish bond and evidence suggests there was a belt course on the north and south elevation just below the second floor windows. The style and use of material of this section of the house is reminiscent of other buildings within this geographical area from the early eighteenth century.

Period I - First Floor Plan

Detail of brick bond on south elevation underneath eastern window

View of period I north exterior wall brick, as seen from inside the period II kitchen ell stairwell.

The only remaining portions of the exterior brick belt course can be seen in the attic of the kitchen ell. The brick course was located just below the second floor windows on the north and south sides of the house. Most of it was chipped away when the house was stuccoed sometime in the twentieth century.
The first floor of the period I section consists of a three-room plan. Its front elevation faces south and consists of three evenly spaced bays, with a central door. The door gives access to the largest of the three rooms. This room consists of a single open space with a large fireplace against the west gable wall. Windows flank the fireplace on either side and a third window is located in the south wall. A door in the north wall probably gave access to an earlier kitchen wing. Located in the northeast corner of this room is the boxed-in winder stairs leading to the second floor and to the cellar. A small window in the north elevation lit this stair. Physical evidence remains of its original window frame with a hole for a single central stanchion. Doors in the center partition wall give access to two rooms on the east side of the house. The southeast room receives light from a single window in the south wall. A corner fireplace is located in the northeast corner of the room. The northeast room is similar. A window pierces the north wall of this room; a corner fireplace in the southeast corner heats the room. The bond on the north elevation is more irregular than that on the south elevation. The mortar joints on this side are thumb struck. The poplar ceiling joists-5 inches wide and 7 ½ inches high-in the period I section of the house were originally left exposed and painted with a Spanish brown color.

View of ceiling joists and chimney trimmer in first floor west room against west gable-end

. The small window opening now partially blocked by these stairs originally lit the boxed-in winder stair that led from the first to the second floor on the other side of this wall (view from current kitchen-ell stairway to the attic along the original northern outside wall of the house)

Detail of blocked-off winder-stair window (photo taken from kitchen-ell stairway to attic)

Detail of blocked-off winder-stair window showing muntin hole (photo taken from kitchen-ell stairway to attic)

Detail of trimmer for corner fireplace in first floor east room.

Interior first floor period I: detail of hewn poplar ceiling joist showing remains of Spanish brown paint

Period I - Second Floor Plan
The spatial arrangement of the second floor mirrored that of the first. It consisted of a three-room plan. Evidence suggests that the large room on the west side of the dwelling had a fireplace against the west gable wall. This room received light from four windows, two in the south wall, one in the north wall, and one in the west gable wall flanking the fireplace to the right. It is uncertain if the winder stair to the attic continued at the same location. The presence of a small window in the west gable end, located partially below the attic floor level, could point towards the location of the winder stair leading to the attic. The whitewashed ceiling joists were originally left exposed.

View of remnants of original chimney stack against west gable-end in attic

The small window, located partially below the attic floor, could indicate a winder stair coming up from below.

West gable end showing location of the small window
Due to an extensive fire in 1955 there is little structural evidence left in the attic. The remnants of the flues indicate the presence of four fireplaces and the surviving plaster on the gable walls suggest that the original rafters were larger than the current ones. The steep roof pitch and the plaster finish do suggest that the owners used this space for more than just storage. Two windows pierce the east gable wall and two the west gable wall. One of these is a small square window, which is partially located below the attic floor level.
An alcove in the north wall of the cellar, approximately midway, allowed a stair to enter from the first floor of the wing. The presence of a small brick relieving-arch in the west gable wall at the cellar level points toward the existence of either a bake oven or a small root cellar. The hewn ceiling joists in the cellar are partially left rounded.

A stair descended from the Period II kitchen-ell through an alcove on the north wall of the Period I basement.

A relieving arch gives evidence of either a bake oven or a small root cellar in the west gable wall of the period I basement.
During
the Revolutionary War, the non-combatant Quaker, Lamborn suffered deprivations
from the Hessians, from local militia, and from the Colonial officials who
confiscated property from those who did not voluntarily pay their war taxes. On
one occasion, Thomas Lamborn was plowing in the field when some militia
officers detached his horses from the plow, appropriated them to the use of the
army leaving Lamborn alone with his plow. On another occasion, militia
beat sheaves of his wheat against posts in the barn to remove the grain, threw
the straw back into the mow, saying, "There, Lamborn can have that!"
When the Hessians encamped near Allen's Tavern, they scoured the countryside for
supplies. At Thomas Lamborn's farm, less than a mile from the tavern, they
took everything which they could carry or drive away. Then in the winter of
1780-81, in lieu of war taxes, the Colonial authorities confiscated two cows,
six sheep, four lambs, two pewter dishes, and two plates. The Colonial
authorities fined Thomas Lamborn for altogether almost 769 pounds, or about
$4000. With so much loss, he came close to losing his farm. In 1787,
he was "sold out" by the sheriff; fortunately, however, his brother,
William Lamborn, of London Grove, was able to come to his rescue, buying the
property, selling off enough to satisfy the creditors and returning the
remaining land to Thomas.
Tax records of 1799 show Thomas Lamborn assessed $35.00 for 90 acres, a log
house and log barn. In 1817, however, his tax bill increased to $600 with a
brick house, frame barn, log barn and two log tenant houses. Thomas Lamborn's
fortunes must have improved.
For a number of years, Thomas Lamborn was responsible for opening graves in the
New Garden Friends Burying Ground. In the summer of 1824, he calculated he
had dug 60 graves in as many days due to an epidemic of dysentery.
In 1843, Thomas Lamborn willed his farm to his sons, John and Thomas; John
received the western tract, Thomas, the eastern. The brick house and farm
buildings were on the land son Thomas inherited.
Thomas and his wife, Mary, farmed the property for a number of years, but
Thomas, a Quaker minister, was deemed "out of unity" with the Orthodox
branch of Friends because of his universalist views of spirituality. He
felt charity and fellowship should not be confined to the narrow limits of the
Quaker community. Thomas Lamborn exerted not only his voice and his pen but
also his influence against the social issues of the day. He strongly
opposed slavery, advocated peace, and decried the manufacture of intoxicating
beverages. Ultimately, he was "read out of Meeting" - i.e.
dismissed. With a few sympathizers, he met for worship apart from other Friends
and eventually in 1860, moved first to Lancaster County and then to Kansas.
In the sale notice published in the Village Record in 1858, Thomas Lamborn
described his buildings as: "a good brick dwelling, 2 1/2 stories high,
stone kitchen adjoining, a large and excellent double floored barn 36 X 51
feet, with dormitory, corn crib and granaries, a wagon house at one end, 13
feet wide, cellared under. There is a carriage house with corn crib
attached, having a second story lathed and plastered, suitable for a school
room or shop, spring house, wood house, smoke house etc."
Period II
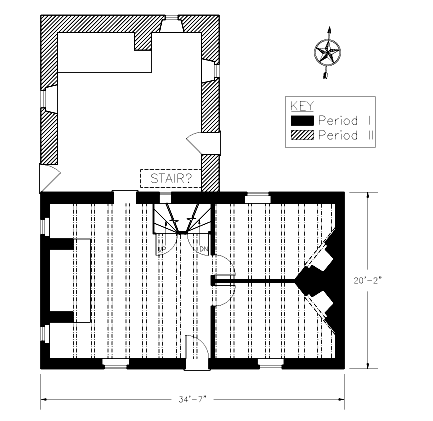
Period II - First Floor Plan

Period II - Second Floor Plan
The period II addition consisted of the addition of one-and-a-half story stone kitchen ell measuring 20'2" by 20'4" on the exterior. It most likely replaced an earlier log wing. It consists of one large space with a cooking fireplace and bake oven located against the north gable end. Windows with splayed jambs in each of the exterior walls light the interior and a door in the west wall and one in the east wall give access to the outside. One of the windows flanks the fireplace, which could indicate the presence of a wet or dry sink underneath this window. A stair or ladder in the southeast corner of the addition led to the attic above. The ceiling joist in the period II addition extended past the wall to support the false plat upon which the rafters rest. The joists were originally left exposed which is supported by the fact that they are heavily covered with soot. The penultimate joist before reaching the period I section of the house shows signs of whitewash on its southern side. The floorboards in the attic are splined.

View of slot for original attic floor joist at southeast corner of kitchen ell where it meets the north wall of the original Period I house at right. This is evidence that the current stairway in this corner was not original. It may have been preceded by a ladder to access the attic.

Door to stair or ladder (now a closet) in first floor of the period II kitchen ell.

Detail of above

View of Period II kitchen ell attic looking north

Splined floorboards in the kitchen ell attic
To gain easy access to the attic over top of the new wing from the period I section of the house the owners turned the window in the north wall of the west room on the second floor into a door. Evidence suggests they cut back the original belt course below the window to accommodate this door.

View from interior of kitchen ell attic showing doorway cut to access main house second floor.
Pennock
Hoopes of Delaware County was the purchaser of the 115-acre Lamborn farm in
1860. (Combining the two Lamborn tracts once again, the one Thomas Lamborn had
inherited from his father and the one he purchased from his brother, John.)
Hoopes lived there until his death in 1884, when Josiah Lamborn, nephew
of Thomas Lamborn, purchased the tract containing the brick
house. Contemporaries described Josiah Lamborn as "a man of
unquestionable ability and sagacity for business, possessing great energy and
strength which enabled him to carry on successfully that which he undertook on
the farm which once belonged to his grandfather."
In 1888, a news item in the Daily Local described a new hog house Josiah
Lamborn was constructing on his farm "...65 X 18 feet" to contain 90 head of
hogs. Besides building the hog house, he was also re-roofing his house. Josiah
Lamborn continued on the farm of his forbearers until his death in
1929. Despite an interruption of 24 years between 1860 and 1884, the farm
was in Lamborn hands for 124 years.
Period III
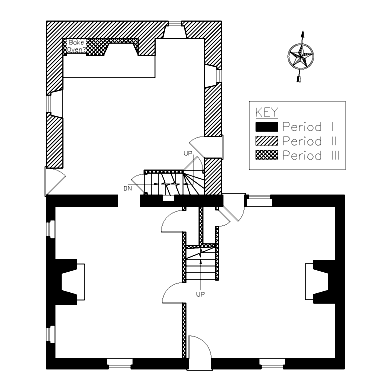
Period III - First floor Plan
The period III construction phase consisted of a rearranging of the layout of the house. The period I section became a two-room plan. The western room remained more or less the same, whereas the two eastern rooms became a single space. A more formal central stair replaced the winder stair. It is a wide, partially open stair, which starts out straight and eventually turns left. A single fireplace replaced the back-to-back fireplaces against the east gable wall. A boxed-in stair replaced the earlier stair in the period II section. To accommodate this new stair the builder cut part of the ceiling joist against the north wall of the period I section. The placement of the stair possibly coincided with the change of roof pitch over the kitchen ell. By lowering the roof pitch, the attic floor of the ell was no longer accessible from the second floor of the period I section. The new hewn and pegged rafters replaced the original ones. Lath and plaster covered the exposed joists in both the period I and period II first floor sections at this time.

View of the Period III staircase from the east room of the first floor.

Detail of rafter joint in kitchen ell
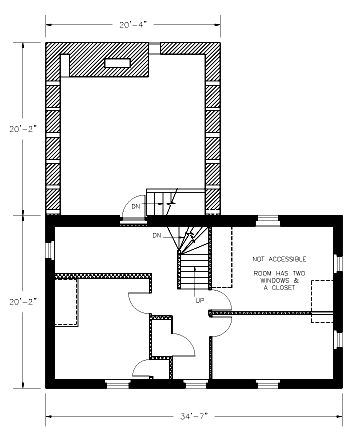
Period III - Second Floor Plan
The configuration of the second floor of the period I section also changed at this time. A similar stair as the one on the first floor replaces the original stair giving access to the attic. The three-room plan survives partially except for the fact that the two rooms on the east side of the second floor become smaller and the large open space on the west side is made into a smaller room and an L-shaped stair landing. The two rooms on the east side receive light from windows in the east gable end and windows in the north and south wall. The new room in the southwest corner of the second floor receives light from a single window in the south wall. The central window in the south wall lights the stair landing. Part of the stair landing provides space for a built-in closet. Narrow beaded boards cover the exterior and evidence suggests that lath and plaster covered the interior. Lath and plaster also covers the whitewashed ceiling joists.

View of new period III stairs leading to attic from second floor

Detail of wallpaper and trim in attic stairwell.

View of door to stair passage from new Period III second floor southwest room
Period IV
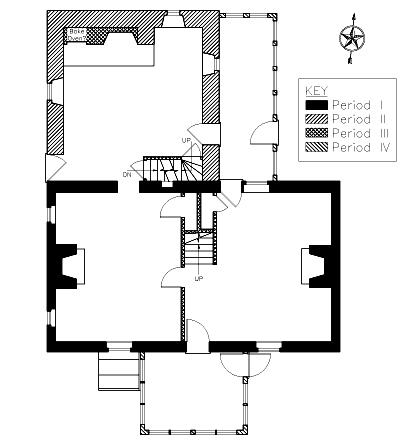
Period IV - First Floor Plan
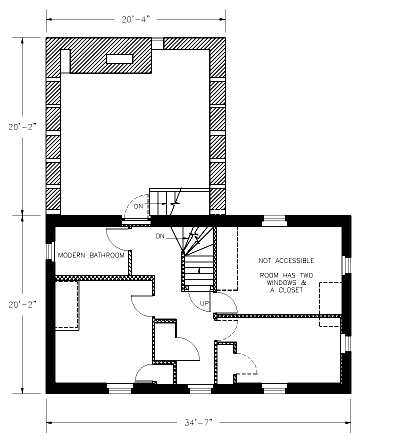
Period IV - Second Floor Plan
Most of the changes taking place during period IV occur on the exterior of the building. The owner adds two enclosed porches, one against the south elevation covering the central bay, and one along the east elevation of the kitchen wing. The stucco finish most likely dates from this period, which gave the building a uniform look. The application of the stucco - which has a metal mesh base - meant the removal of the belt courses on the south and north elevation. A small stretch of the belt course survives in the attic of the kitchen wing.
Before the New Garden Township purchased the house and farmland for parkland use, the Kelleher family owned the property for two generations. Although the large barn burned in 1937, tenants lived in the house. Fire, however, also nearly claimed the house on February 11, 1955. Firefighters put out a burning roof ignited by sparks from the chimney. The fire destroyed the roof and two finished third floor rooms, with damages estimated at $5000. The owner replaced the chimneys and the roof and the house continued to serve as a dwelling until the Township's purchase.
Period V
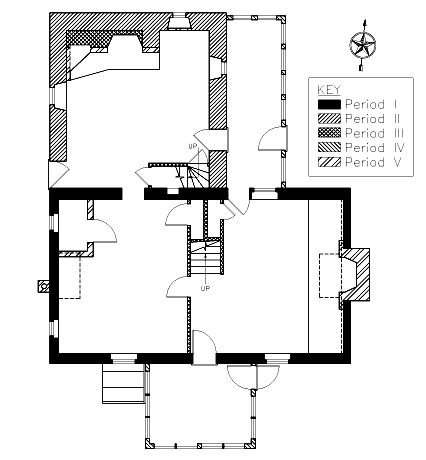
Period V - First Floor Plan
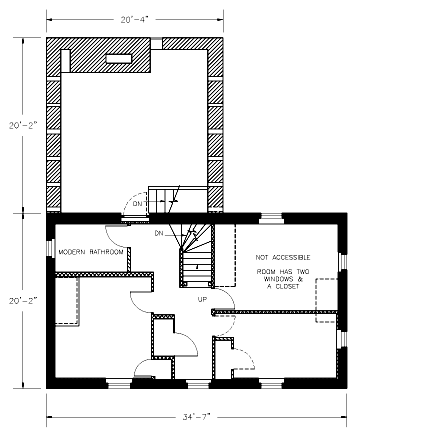
Period V - Second Floor Plan
 During
the second half of the twentieth century the final and probably most intrusive
changes occurred. Due to the fire, two new chimneystacks replaced the original
chimneystacks. A small brick stack against the west gable provided ventilation
for the heater in the cellar and the owner built a large exterior chimneystack
against the east gable end. Very little evidence remains of the original
relieving arches in the cellar. A large fieldstone faced fireplace against the
east gable wall replaced the earlier one. The owner also placed a new
fieldstone hearth along the entire length of the east gable wall. Incorporated
into the hearth is a date stone with the initials "D B" with a diamond and a
heart shape and the date "1804." There is, however, no relationship between the
stone and the house. The owner furthermore installed a bathroom on each floor
in the northwest corner of the period I section. Except for the addition of the
bathroom and a closet on the second-floor little changed about the
configuration. At some point a door closed off the stair leading to the attic.
During
the second half of the twentieth century the final and probably most intrusive
changes occurred. Due to the fire, two new chimneystacks replaced the original
chimneystacks. A small brick stack against the west gable provided ventilation
for the heater in the cellar and the owner built a large exterior chimneystack
against the east gable end. Very little evidence remains of the original
relieving arches in the cellar. A large fieldstone faced fireplace against the
east gable wall replaced the earlier one. The owner also placed a new
fieldstone hearth along the entire length of the east gable wall. Incorporated
into the hearth is a date stone with the initials "D B" with a diamond and a
heart shape and the date "1804." There is, however, no relationship between the
stone and the house. The owner furthermore installed a bathroom on each floor
in the northwest corner of the period I section. Except for the addition of the
bathroom and a closet on the second-floor little changed about the
configuration. At some point a door closed off the stair leading to the attic.

The period V fireplace in the east room of the first floor.
In 2004, the Lamborn house got a new use. The Township retrofitted the building to become a Boy Scout meeting place and to house the Early Medical Response Team.